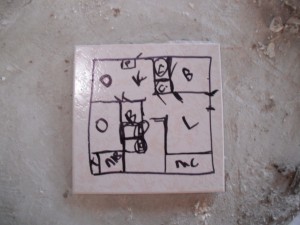Today was another productive Saturday in regard to home renovations. We had a mountain of trash that I had to get into the dumpster, which I was able to eventually accomplish. Insulation is messy and takes up a lot of space. The house is mostly gutted at this point.
Jeff came over today to help me work out the plumbing situation. The house has undergone renovations and additions in the past which pose some difficulties. One of which is to figure out where the water main enters the home. We think we have an idea, but there will need to be some jack-hammering in the next few weeks to be sure. The drain pipes also present a difficulty in determining what goes where. My intention is to rip out all of the current plumbing once I can tap into the main and then install a PEX system. This will make things clean and easy.
Jeff had some great ideas as to the layout of the house. We essentially have an empty shell at this point with our only limitations being the drainage system. I had previously posted a layout, but today’s planning completely changed that. I had to take notes with a marker and a piece of tile (picture above).
I am excited about the new layout possibility because it should look and function a lot better. We hope to have this resolved in the next few weeks in order that we can get the cement poured to even our floors and then we can begin on the framing.


I’m pretty sure that is how architects do it too!
You better get a move on this thing so when we come to visit this spring you have somewhere to stay as we will be in your guest house!